If you’d prefer to speak to someone you can also call a member of our sales team.
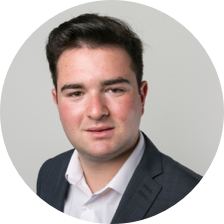
Joe Neidus
Sales Manager
+44 (0) 203 874 1046
Availability & Floorplans
UNIT TYPE
Total SQ. FT
For Sale
To Rent
Type 1b
608 SQ.FT
From £175,000
From £295 p/w
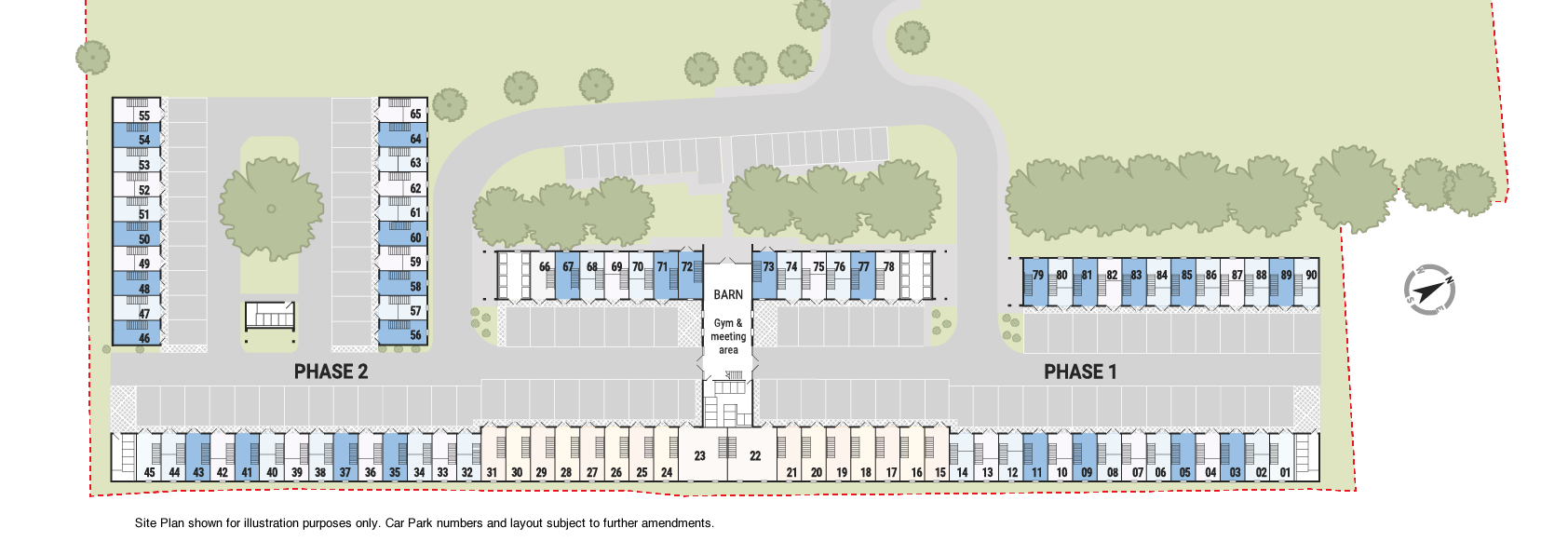
GROUND FLOOR
7M X 3.6M
22'11" X 11'9"
FIRST FLOOR
7M X 3.6M
22’11” X 11’9”
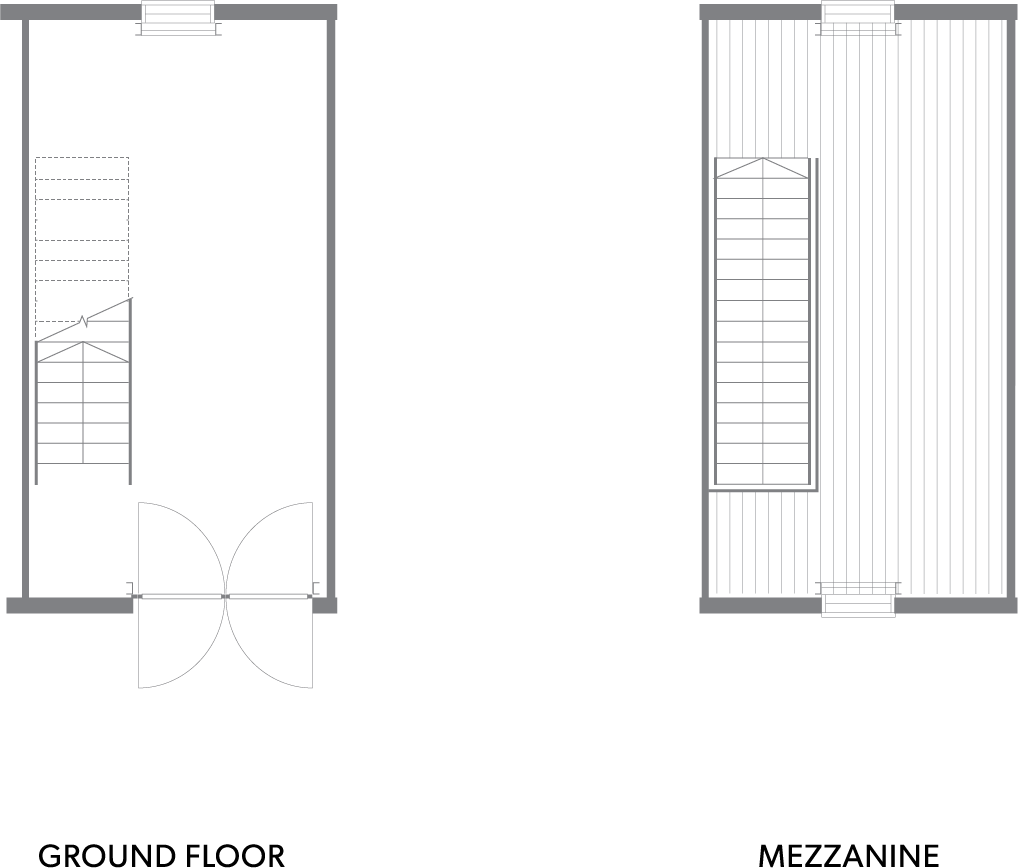
Type 3g
926 SQ.FT
£245,000
From £500 p/w
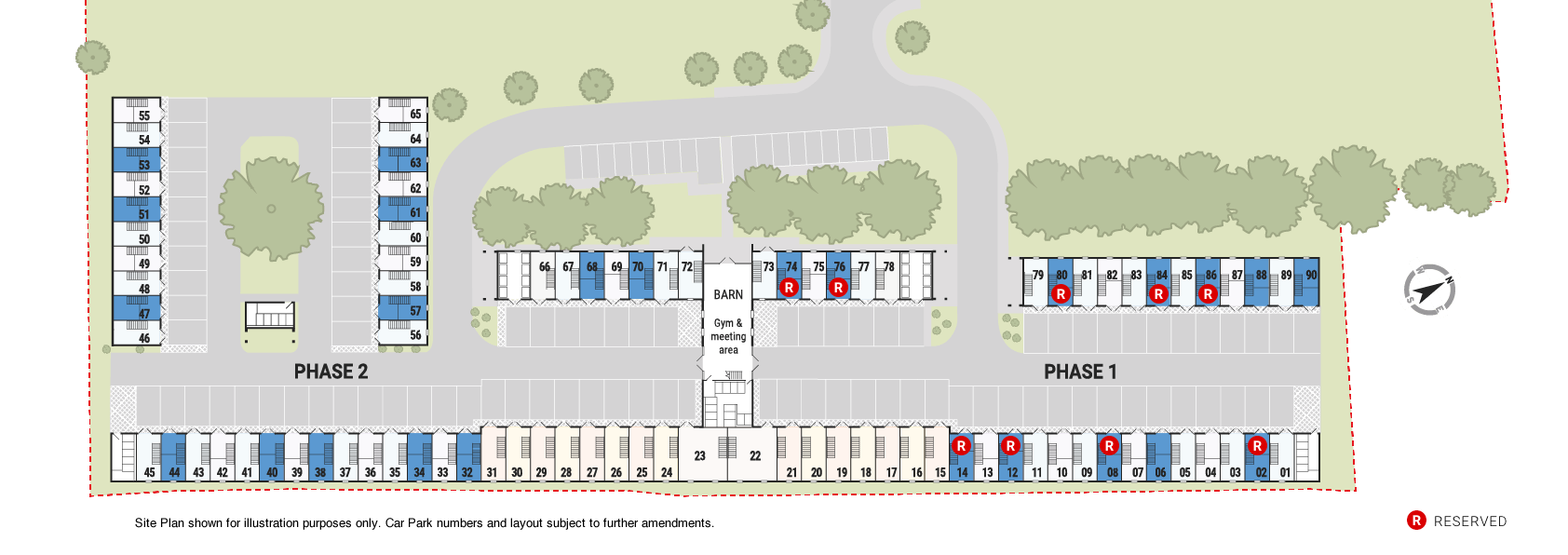
GROUND FLOOR
7.4M X 7M
25' X 23'1"
FIRST FLOOR
7.4M X 4.4M
25' X 14'6"
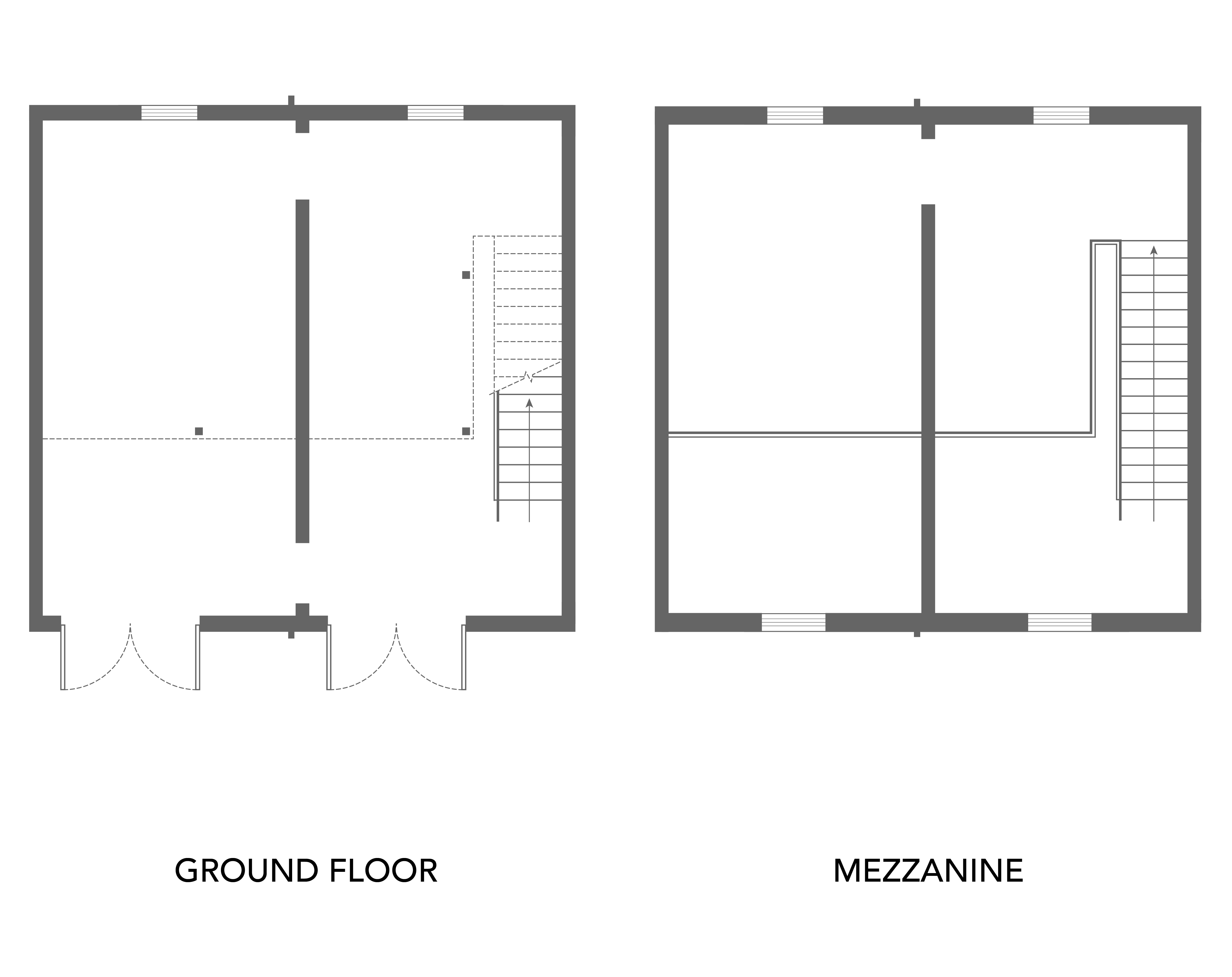
Specifications
Standard base finish
- Exposed decorative floor.
- Exposed services.
- Fair faced and decorated internal walling system.
- Glazed double leaf, double swing doors.
- Ground floor lighting - high performance energy efficient recessed flush LED lights, with excellent uniform downward light.
- First floor lighting - high performance energy efficient suspended LED luminaires, with excellent uniform upward and downward light.
- All lighting controlled by presence detectors and photocells to dim the lights when daylight is sufficient.
- Galvanised surface mounted small power and data outlets.
- Dedicated BT line for future installation of phone and fibre broadband services.
- Dedicated distribution board and electrical utility meter.
- Installation of energy efficient heating system.


